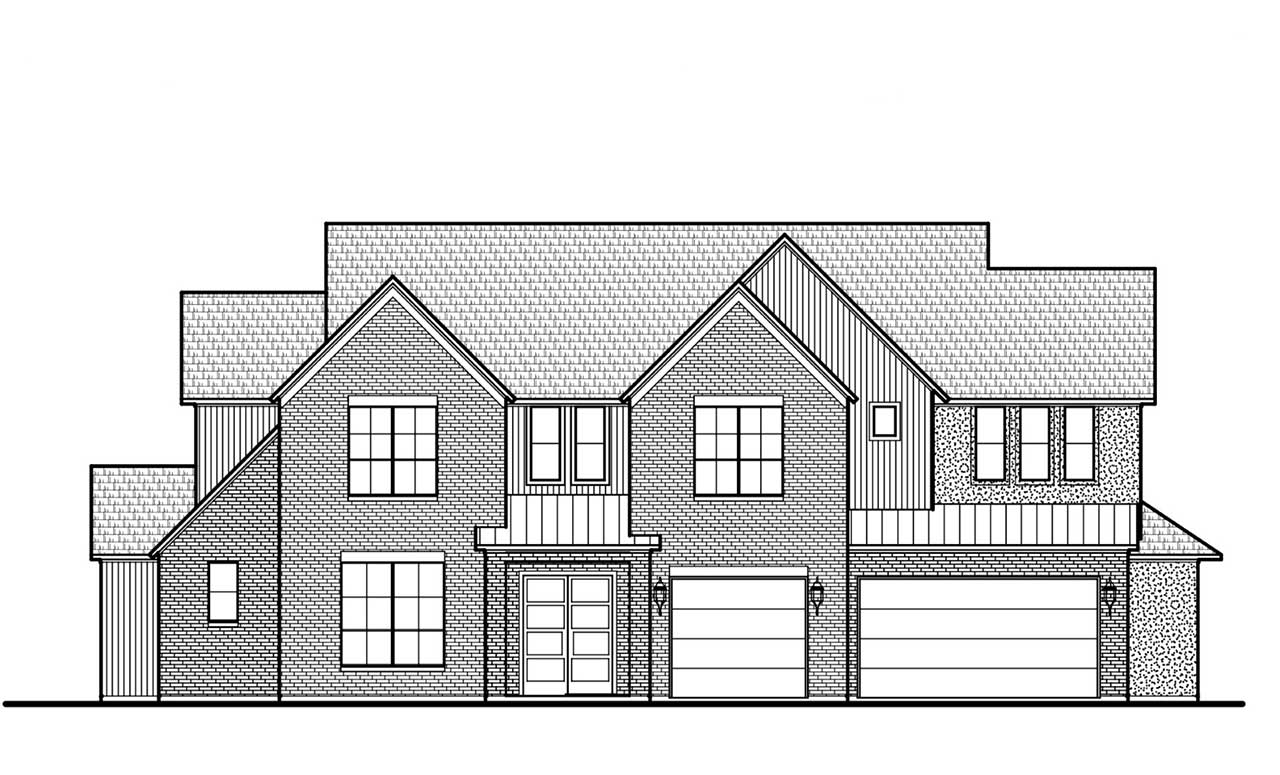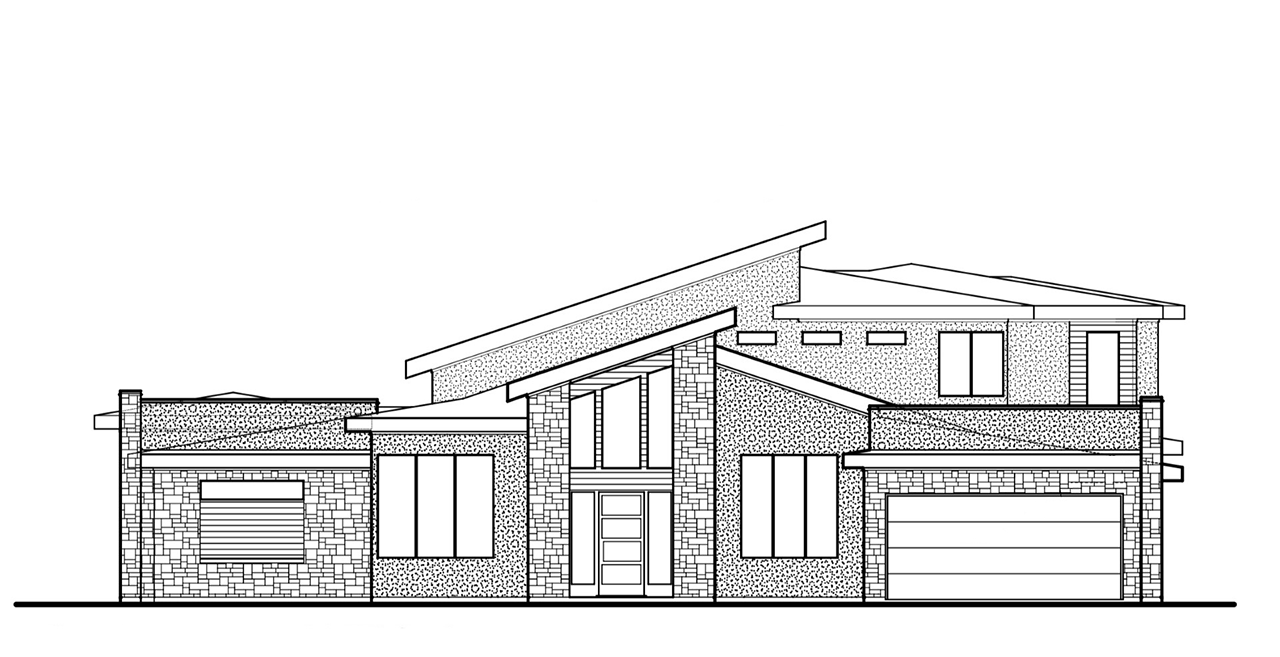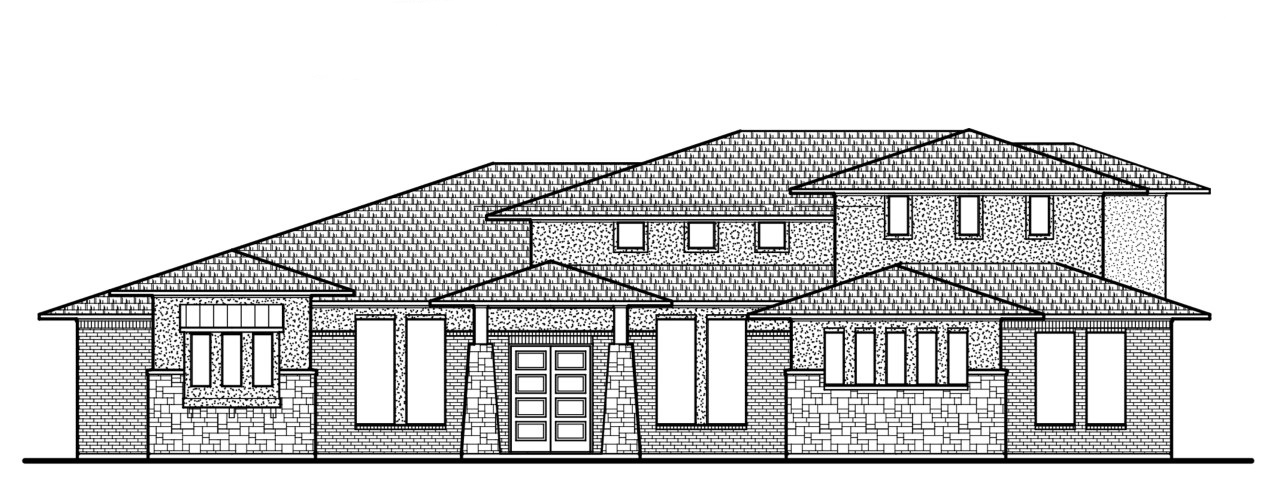
4108 Crystal Cove (Lot 18/A): Approx. 4,947 sq ft, 2-story transitional architectural style home on over 1/3 acre homesite – 4-bedrooms (2 down) & 5 full baths (3 down). The primary & guest suites, both with ensuite baths, are on opposite sides of home offering privacy for all. The home also provides flexibility should a 5th or even a 6th bedroom be needed, in lieu of the game room on the second floor or the flex/study on the first, both offering walk-in closets and adjacent baths. The first floor features all main living spaces, including the primary & guest suites. Upon entering this home, you will be greeted with a custom iron stair railing and engineered wood flooring laid throughout the 1st floor (except for baths/utility room). The primary bath features a double vanity, walk-in shower, free-standing soaker tub and large closet with built-in island dresser; primary closet is conveniently adjacent to the utility room. The guest suite’s ensuite bath features a walk-in shower w/built-in seat. The 2-story family room showcases a fireplace with gorgeous, stacked stone floor-to-ceiling surround and Western multi-slider doors leading to a covered patio with motorized screens; the kitchen includes a large island, Thermador appliances, walk-in pantry & more; the dining & kitchen both showcase tray ceilings with beautiful wood box beams; both the media/flex room & primary bedroom showcase custom-designed feature walls; pool bath includes a walk-in shower; flex/bedroom/study includes a walk-in closet & is adjacent to pool bath. The second floor offers 3rd & 4th bedrooms which feature vaulted ceilings & walk-in closets; the 3rd bedroom offers an ensuite bath with tub/shower, & the 4th bedroom & game room (optional 5th bedroom) share bath with walk-in shower.

4105 Crystal Cove (Lot 15/A): Approx. 4,716 sq ft, 1.5-story modern architectural style home with metal roof on over 1/3 acre homesite – 4-bedrooms (2 down), 4 full baths (2 down) & 1 powder/pool bath. The main living areas are conveniently located on the first floor including both primary & guest suites (all featuring engineered wood flooring), with the remaining 2 bedrooms upstairs. The bedroom suites are located on opposite sides of the home offering privacy for all. The primary suite features separate vanities, walk-in shower, luxurious soaker tub & walk-in closet. The private guest suite features an ensuite bath with walk-in shower & walk-in closet. This open concept plan is perfect for entertaining! The spacious family room features a fireplace with beautiful floor-to-ceiling surround & Western multi-slider door leading to a large, covered patio with motorized screens; the gourmet kitchen includes a large island, Thermador appliances, Scotsman ice maker & walk-in pantry; the media/flex room adjacent to the kitchen & family offers the option of personalizing its use to fit your needs & lifestyle. The first floor also features a utility/laundry room, mud room & 3-car tandem garage. The second floor offers 2 additional bedrooms, each with ensuite baths & walk-in closets. The upstairs flex room & hallways feature engineered wood flooring for both beauty and durability, with a slider door from the flex room to the balcony, featuring fixed screens for year-round enjoyment.

4409 Brindle Way (Lot 4/A): Approx. 4,825 sq ft, 1.5-story custom plan, The Becker, on nearly 1/2-acre homesite – 4 bedrooms (2 up) with walk-in closets and 4.5 baths (2 up), which includes a guest suite downstairs with sitting area! The master bath features a walk-in shower and free-standing soaker tub. (NOTE: Guest Suite includes plumbing for optional Kitchenette which can be added as a cost option during construction or on a future date.) This transitional style home features a pop-up ceiling with beams in the family room and beautiful sealed gas fireplace. This home offers a beautiful open foyer, dining, kitchen and family room; stainless steel appliances, walk-in pantry, large island and ample storage in kitchen; game/media room down; covered patio; mud room; utility room adjacent to master suite; 4-car garage. Details coming soon!




