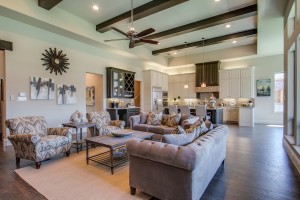
Open floor plans or “concepts” have been popular in custom homes for decades, and became hugely popular in the 1990s. As Flower Mound custom home builders we know not every homeowner has the same ideas about what their dream home should be. Some want an open floor plan, others don’t. While an open concept is still preferred by many who are building a home, there are a few things some consider a disadvantage.
An open floor plan generally refers to the living, kitchen and dining rooms of a home. Bathrooms, bedrooms and home offices are typically private and separate, however an open living area is preferred by many families who want to be able to visit and have a conversation when some are in the kitchen preparing a meal, and others relaxing in the living or family room.
In many homes with open floor plans a kitchen counter or island provides somewhat of a division between the rooms without completely blocking the rooms as a complete wall would. This is visually appealing and gives the appearance of an open, larger space that flows effortlessly.
The disadvantages of an open floor plan include lack of privacy, heating/cooling costs (more due to high ceilings), increased cost of construction, and the fact any clutter in the rooms can be seen from other rooms.
There are many advantages of an open floor plan, including enhanced home value, flexibility in furniture arrangements, spaces that are multi-functional, improved communication and socializing, better traffic flow and more.
Is an open floor space right for you? If you aren’t certain exactly what you want and what is best for your family’s needs, the custom home builders at Bud Bartley Homes are happy to help. Give us a call today!




