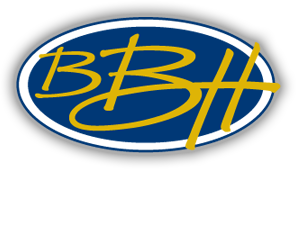Tequesta – New Homes in Highland Village – Comfort Living
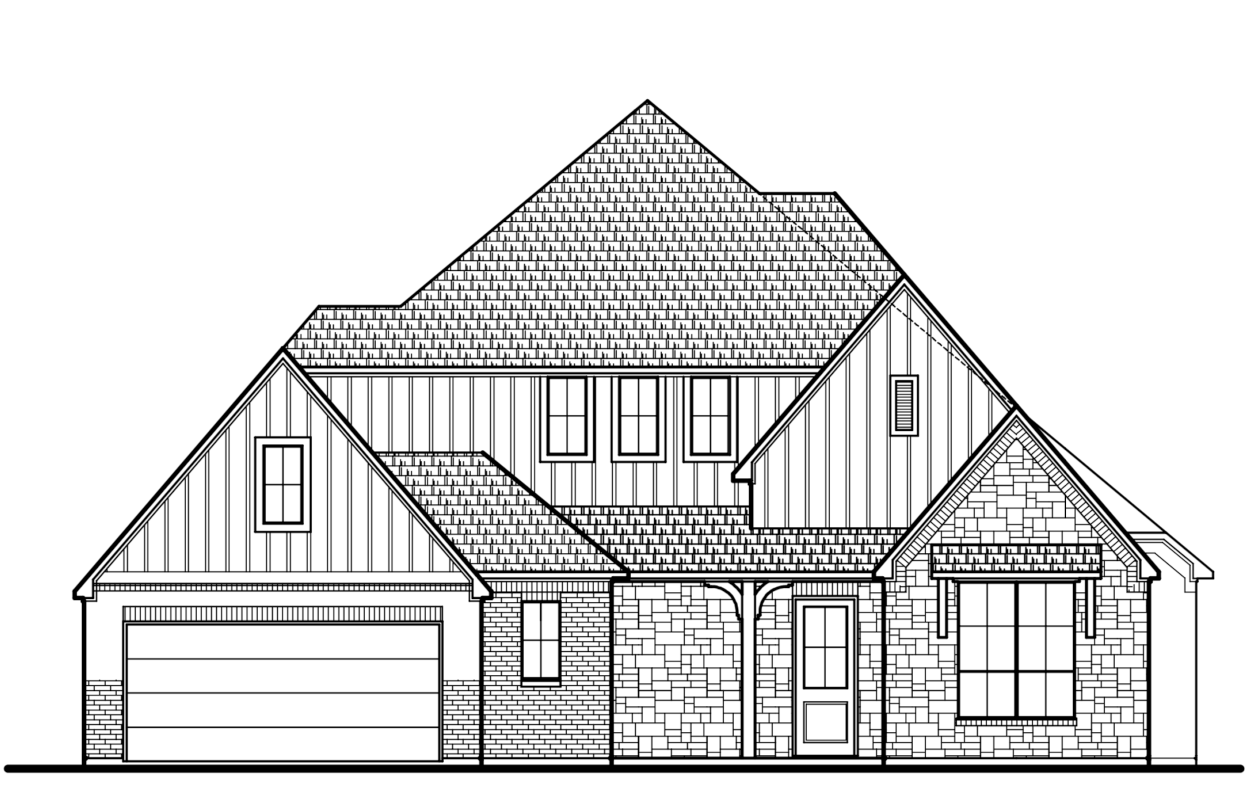
100 Tequesta Trail (Lot 1/A): Approx. 2,860 sq ft 1.5-story home, Plan 21508, features 3-bedrooms (1 up), 3 full baths (1 up) and 1 powder bath. The master bath features Maestro quartz countertops, separate vanities, walk-in shower and free-standing tub. This transitional style home includes a foyer; spacious open-concept kitchen, dining/nook and family room area with corner fireplace; Maestro quartz countertops, island, stainless steel appliances and walk-in pantry in the kitchen; wood flooring throughout high-traffic areas; game room (up); utility room adjacent to master suite; mud room; covered patio; 2-car oversized garage; and FULL FOAM ENCAPSULATION for an extremely energy-efficient home!
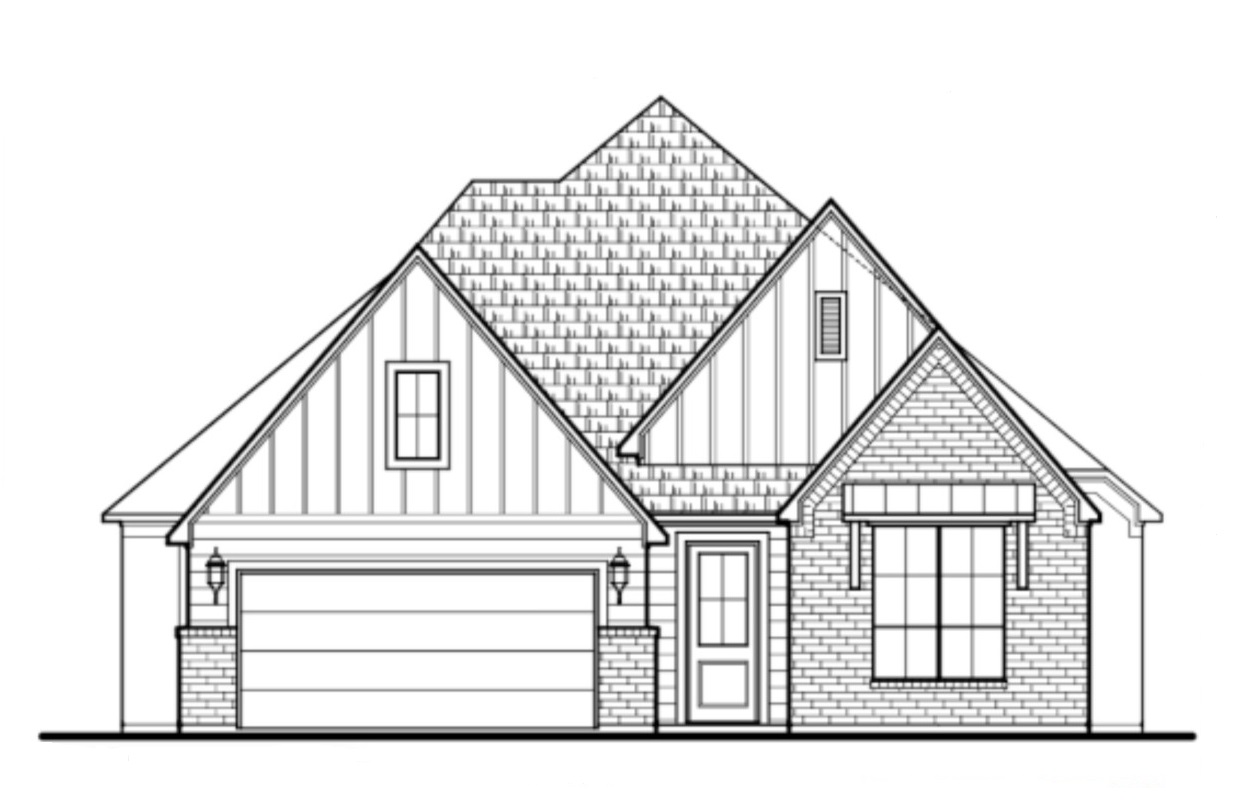
101 Tequesta Trail (Lot 12/A): Approx. 2,192 sq ft 1-story home, The Palmetto, features 3-bedrooms, 2 full baths (1 up) and 1 powder bath. The master bath features Maestro quartz countertops, separate vanities, walk-in shower and free-standing tub. This transitional style home includes a foyer; spacious open-concept kitchen, dining/nook and family room area with corner fireplace; Maestro quartz countertops, island, stainless steel appliances and walk-in pantry in the kitchen; wood flooring in high-traffic areas and bedrooms/closets; utility room conveniently accessible from master suite closet; mud room; covered patio; 2-car garage; painted brick exterior, and FULL FOAM ENCAPSULATION for an extremely energy-efficient home!
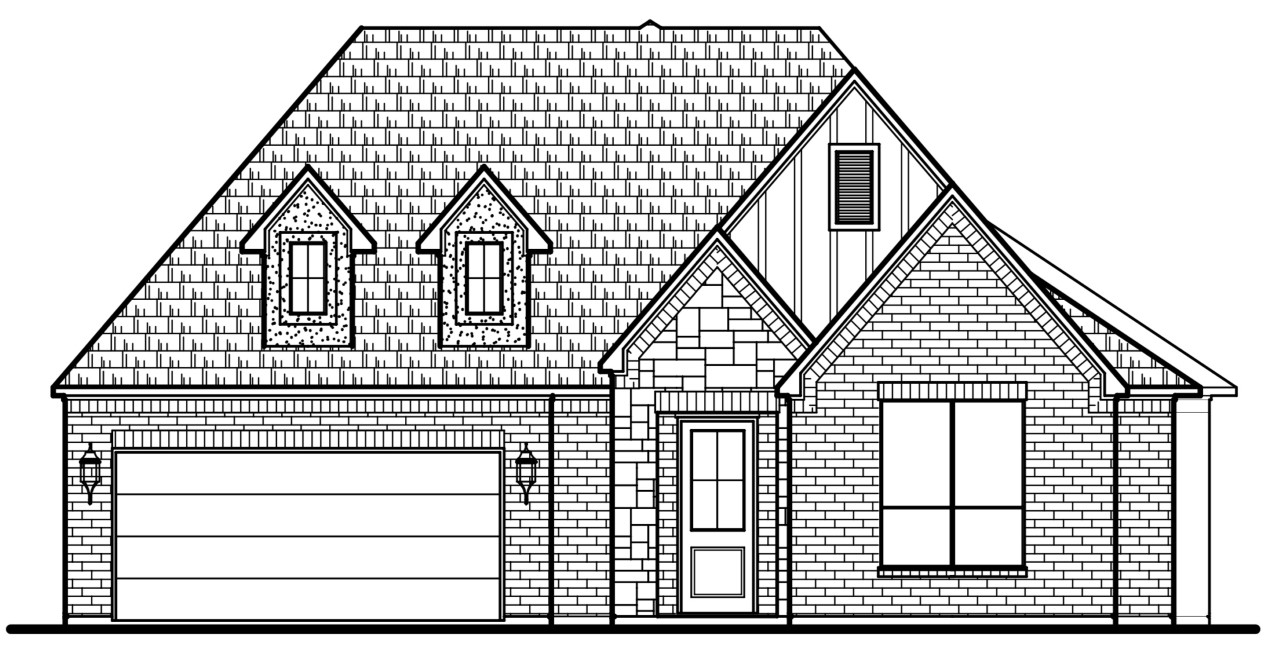
108 Tequesta Trail (Lot 3/A): Approx. 2,451 sq ft 1-story home, The Palm Beach, features 3-bedrooms, 2 full baths and 1 powder bath. The master bath features Maestro quartz countertops, separate vanities and walk-in shower. This transitional style home includes a foyer; study (in lieu of 4th bedroom); spacious open-concept kitchen, dining/nook and family room area with corner fireplace; Maestro quartz countertops, island, stainless steel appliances and walk-in pantry in the kitchen; wood flooring throughout high-traffic areas and bedrooms/closets; utility room; mud room; covered patio; 2-car garage with staircase access to attic in lieu of pull-down stairs; painted brick exterior (in lieu of brick/stone), and FULL FOAM ENCAPSULATION for an extremely energy-efficient home!
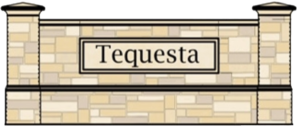
View Community Map
View Tequesta Homes
View Floor Plans & Pricing
View Included Features
Click here for Contact Info
Please contact Lisa Zimmerman for additional information.
Sales Office: (972) 539-2591
