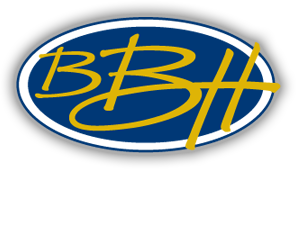We are excited to share the news about our newest neighborhood, Tequesta of Highland Village!
Tequesta of Highland Village
This name originates from the Tequesta Native American tribe that once lived along the southeast Florida coast, and our floor plans are named in recognition of this tribe. Tequesta is a small enclave of homesites located on a cul-de-sac in Highland Village, Texas. Designed for a lock-and-leave lifestyle, Tequesta features amazing new floor plans with full-foam encapsulation for a highly energy-efficient home! This area is close to shopping and dining, with parks, recreation, and easy access to Lake Lewisville nearby. Plus, with full yard maintenance provided by the HOA, you will have more time for fun and relaxation!

Bud Bartley Custom Homes has built thousands of homes in the area since the early 1980s, and we are continually striving to improve our product to meet our customers’ needs. It will be our pleasure to deliver a home you will enjoy for many years to come! We look forward to helping you through the construction process of building your dream home!
No. of Lots/Sizes: 11 / 60-foot wide Homesites
Location: Cul-de-sac location east off Highland Village Road, just north of Willow Creek Estates Drive
Lewisville ISD Schools (LISD): Highland Village Elementary, Downing Middle & Marcus High School
Tax Rate: 2.13%
Homes are currently under construction and are scheduled to be completed this fall.
Tequesta of Highland Village features four unique floor plans.
- The Palmetto
- The Key West
- The Palm Beach
- The Biscayne
Available Tequesta Homes
As of now, we have four Tequesta homes available and more coming soon.
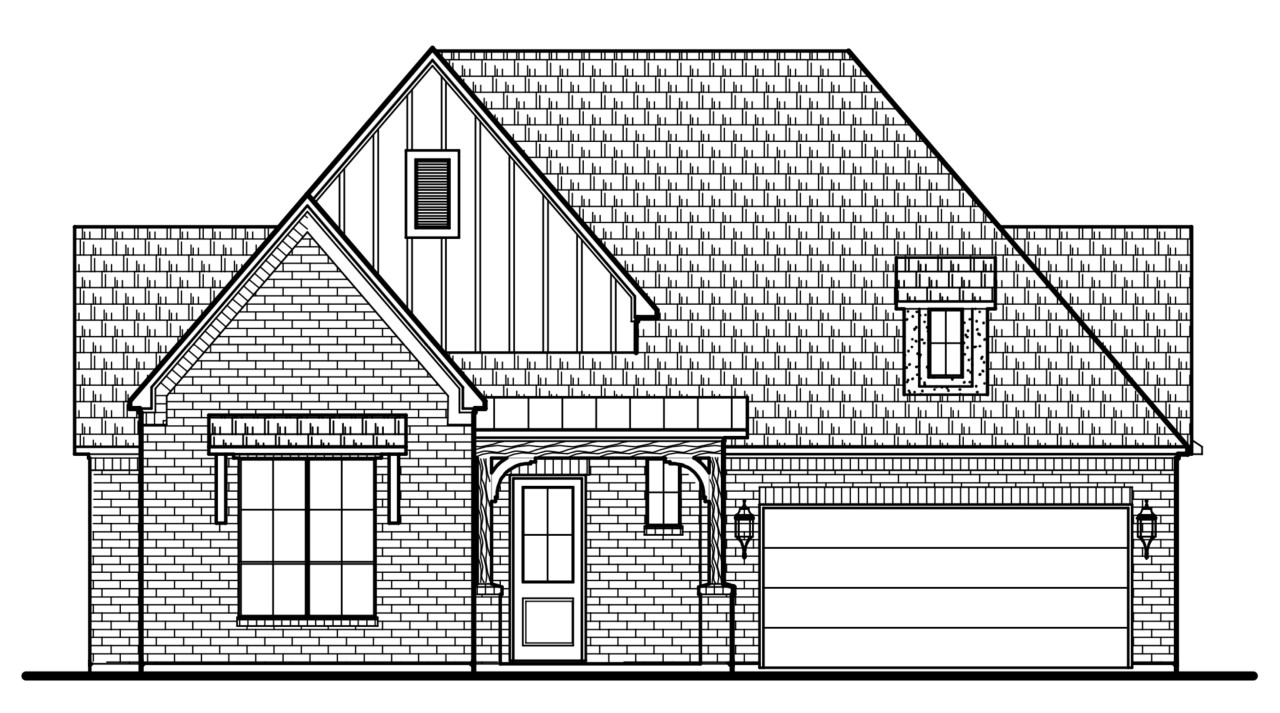
104 Tequesta Trail (Lot 2/A): Approx. 2,334 sq ft 1-story home, The Key West, features 3-bedrooms with walk-in closets and 3 baths. The master bath features Maestro quartz countertops, separate vanities, a freestanding soaker tub and walk-in shower. This transitional style home includes a foyer; spacious open-concept kitchen, dining/nook and family room area; gorgeous vaulted ceiling in the dining and family room; fireplace in the family room; Maestro quartz countertops, island, stainless steel appliances and walk-in pantry in kitchen; utility room conveniently located adjacent to the master suite; mud room; 2-car garage with staircase to attic (in lieu of pull-down stairs).
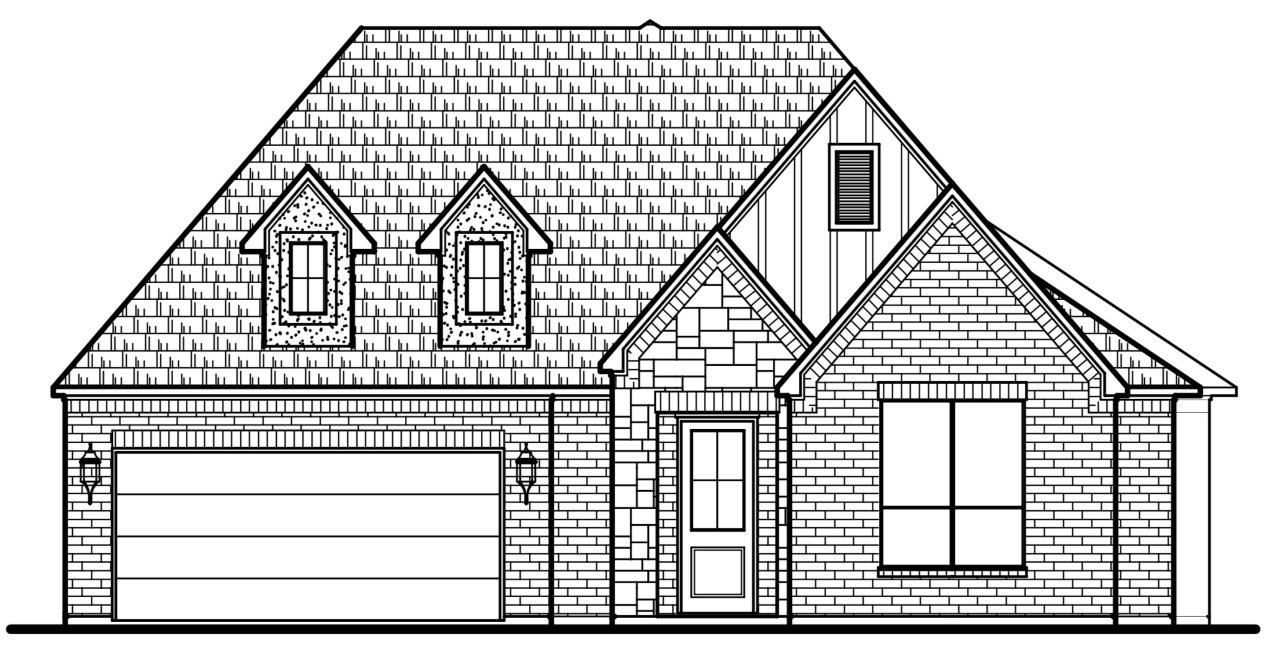
113 Tequesta Trail (Lot 9/A): Approx. 2,451 sq ft 1-story home, The Palm Beach, features 3-bedrooms and 2.5 baths. The master bath features Maestro quartz countertops, separate vanities, free-standing soaker tub and a walk-in shower. This transitional style home offers a foyer; study (in lieu of 4th bedroom); open-concept kitchen, dining/nook and family room area; fireplace in the family room; Maestro quartz countertops, island, stainless steel appliances and walk-in pantry in kitchen; utility room; mud room; 2-car garage with staircase to attic (in lieu of pull-down stairs).
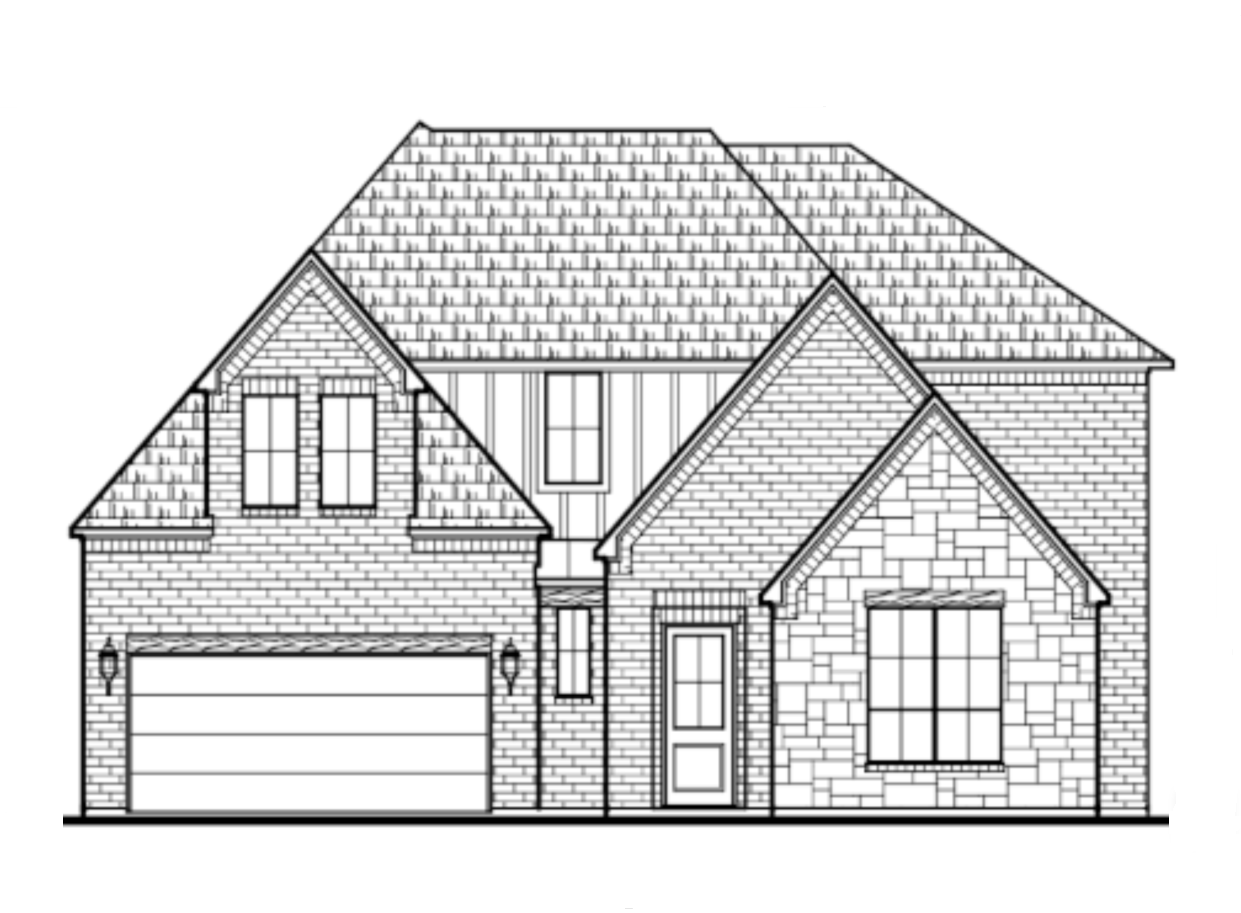
109 Tequesta Trail (Lot 10/A): Approx. 3,053 sq ft 1.5 story home home, The Biscayne, features 4-bedrooms (2 up) and 3 baths (1 up). The master bath showcases Maestro quartz countertops, separate vanities, and a walk-in shower. This transitional style home offers a foyer; spacious open-concept kitchen, dining/nook and family room area; gorgeous vaulted ceiling in the dining/nook and family room; fireplace in family room; Maestro quartz countertops, island, stainless steel appliances and walk-in pantry in kitchen; beautiful wood flooring throughout high-traffic areas; game room (up); loft space; utility room; mud room; covered patio; 3-car tandem garage.
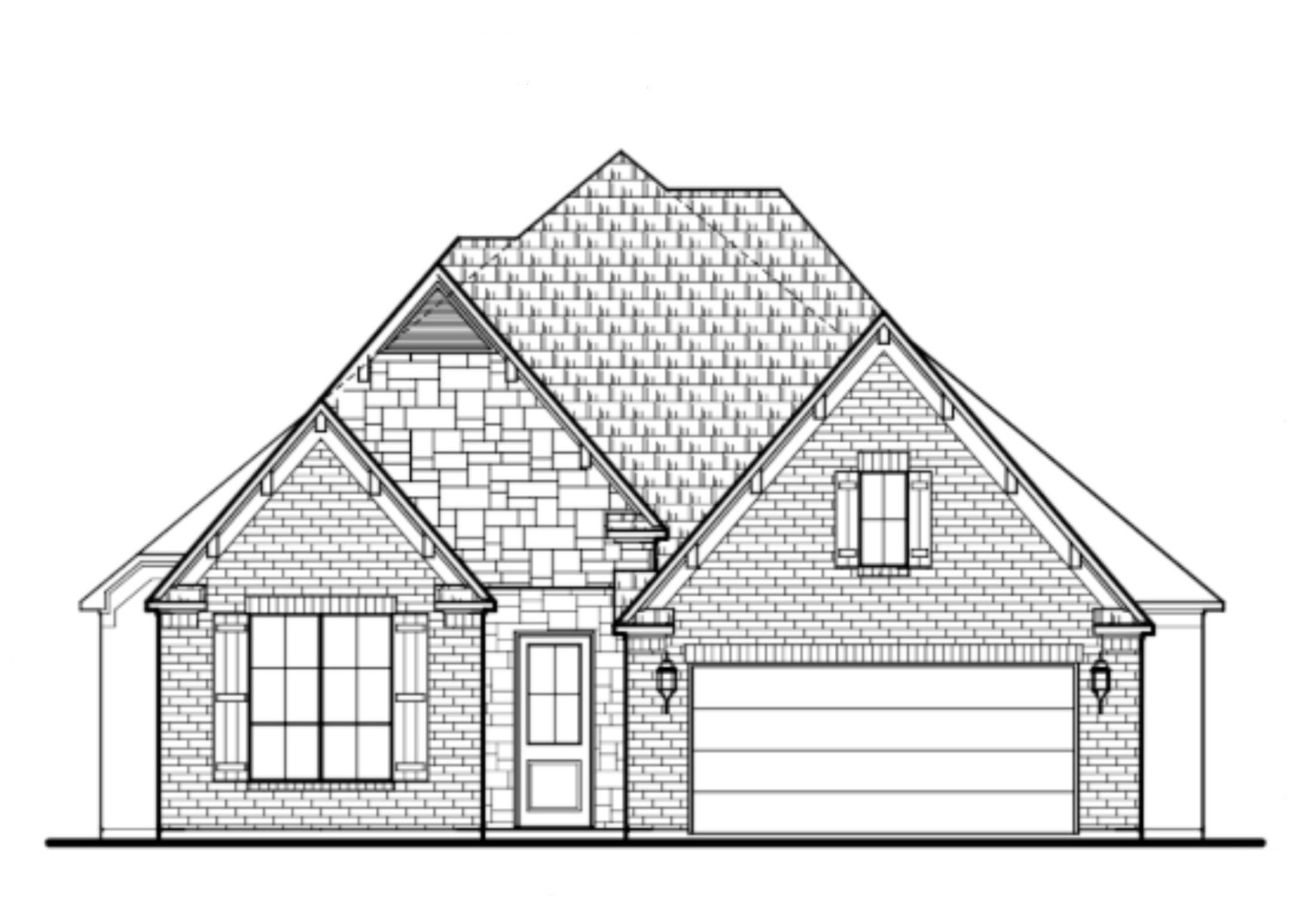
105 Tequesta Trail (Lot 11/A): Approx. 2,192 sq ft 1-story home home, The Palmetto, features 3-bedrooms and 2.5 baths. The master bath features Maestro quartz countertops, separate vanities, walk-in shower and free-standing soaker tub. This transitional style home includes a foyer; open-concept kitchen, dining/nook and family room area; corner fireplace with gorgeous tile to ceiling; Maestro quartz countertops, island, stainless steel appliances and walk-in pantry in the kitchen; wood flooring throughout high-traffic areas; a utility room; mud room; covered patio; 2-car garage; and FULL FOAM ENCAPSULATION for an extremely energy-efficient home!
Download PDF of all available Tequesta Homes
Download
Sales Office: (972) 539-2591

